School of Sustainable Design Engineering, UPEI from Architecture49 on Vimeo.
Shown on the tabs above are a categorized list of some of our more prominent and notable works. These range from government buildings, and hotels to industrial facilities, outdoor landscape lighting, and local recreational facilities. This list also includes energy efficient educational facilities, such as the UPEI School of Sustainable Design Engineering, shown in the video above.
For a more complete listing of the projects Richardson Associates (1993) Limited has worked on over the years, please click on our project list here.
PEI Convention Centre (Delta Hotel)
Charlottetown, PEI (2013)
The new Prince Edward Island Convention Centre, the flag ship of Charlottetown’s waterfront, opened its doors in August of 2013. The Facility is connected to the 211-room Delta Prince Edward Hotel. The Convention centre features a multi-functional main ballroom with 24,000 sq. ft. of space which is divisible into six separate rooms. The facilities electrical systems include power distribution systems, emergency power distribution, building lighting control systems complete with low voltage computerized control, special ballroom and exterior feature lighting including the use of white as well as color changing RGB LED lighting systems, and more. To learn more about this project, click here for the project summary.
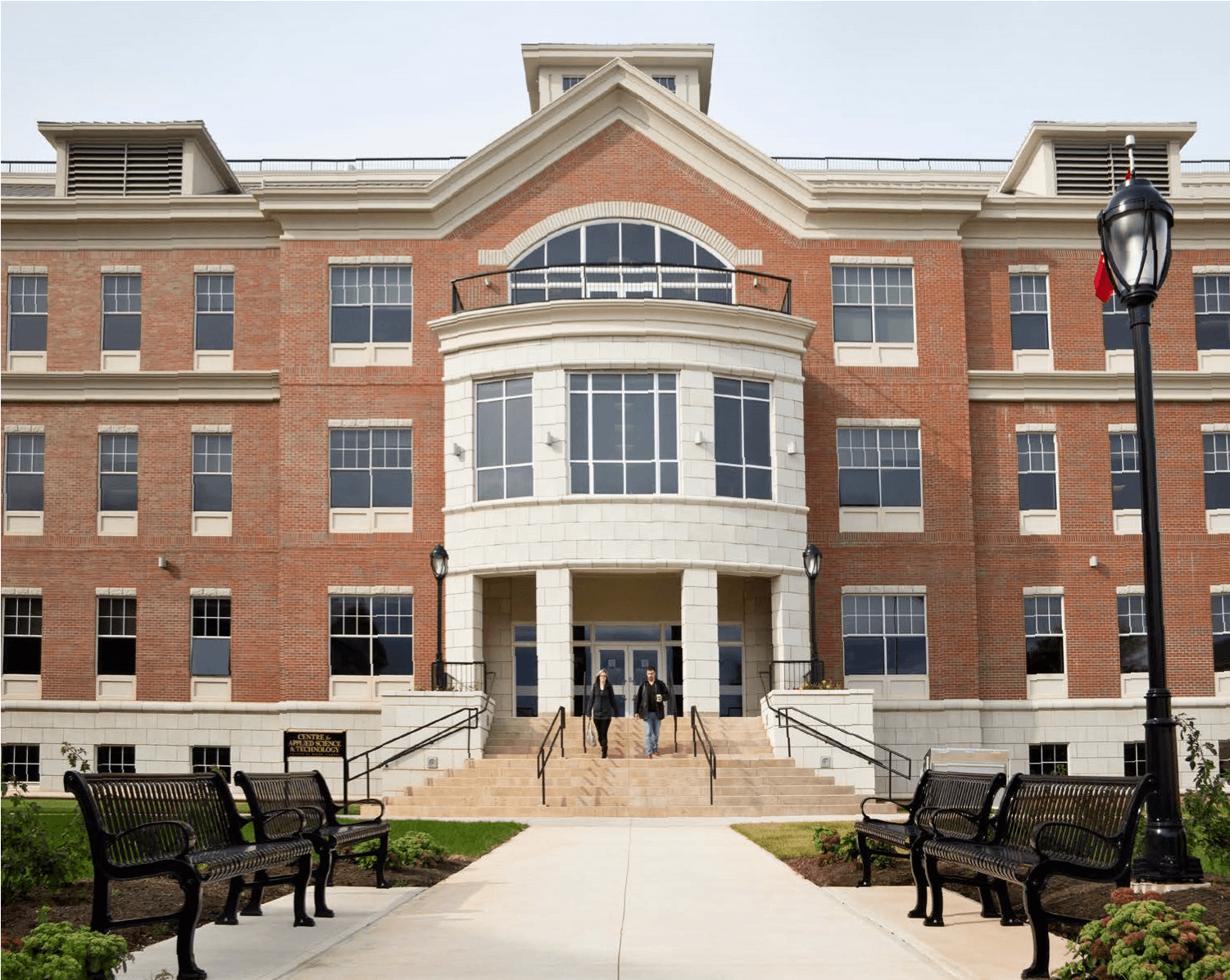
Holland College Case Study
Charlottetown, PEI (2012)
One of few facilities to score 100% on their Green Globes energy analysis, Holland College Centre of Applied Science and Technology (CAST) in Prince Edward Island shows that energy responsibility does not need to come at a cost that is out of reach for the majority of buildings. The building also fits in with the colonial style of the campus, showing that new technology does not have to look out of place. To learn more about this project, click here for the project summary.
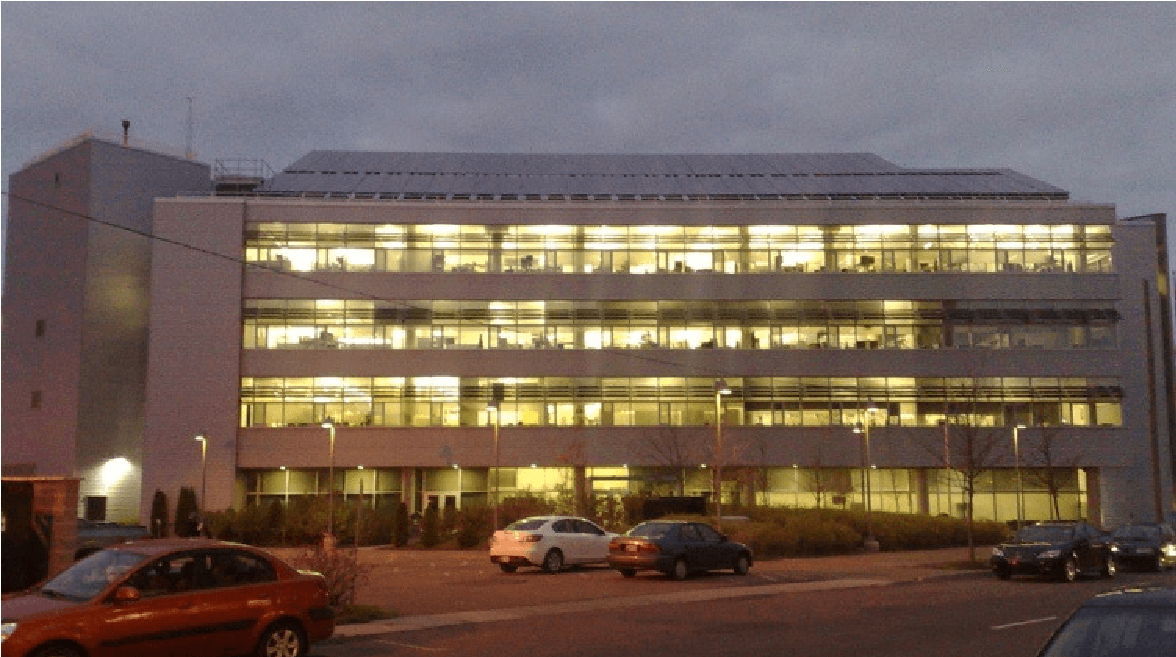
Jean Canfield Government of Canada Building
Charlottetown, PEI (2008)
On April 25, 2008, The Honourable Peter Gordon MacKay, Minister of National Defence and Minister of the Atlantic Canada Opportunities Agency, on behalf of the Honourable Michael M Fortier, Minister of Public Works and Government Services Canada, officially opened the Jean Canfield Government of Canada Building in Charlottetown, P.E.I. The $53.8 million dollar project is one of the most environmentally friendly buildings ever constructed by the Government of Canada, and is a showcase for many innovative environmental technologies. To learn more about this project, click here for the project summary.
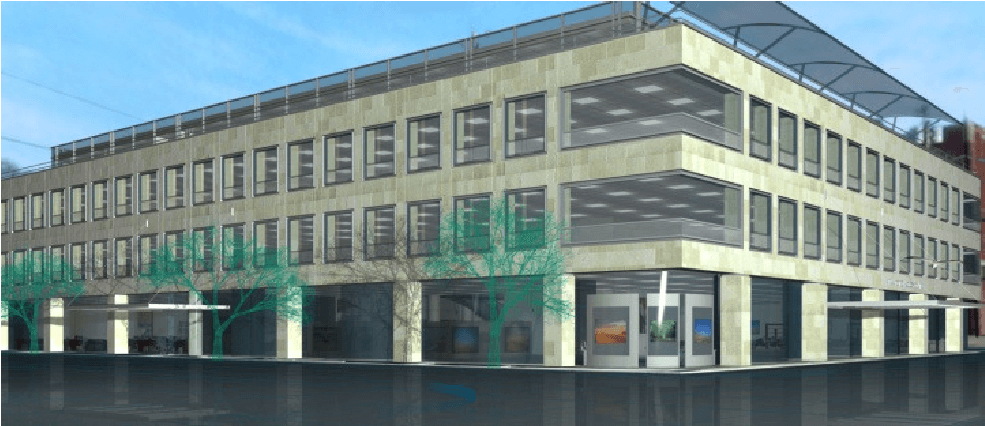
Atlantic Technology Centre
Charlottetown, PEI (1999)
In the Fall of 1999, the Province of Prince Edward Island announced its intent to develop the Atlantic Technology Centre, an information technology and innovation centre designed to help stimulate growth in the Province's emerging IT industry. The 130,000 square-foot, four-storey complex is located on the eastern corner of University Avenue and Fitzroy Street in Charlottetown, PEI. To learn more about this project, click here for the project summary.
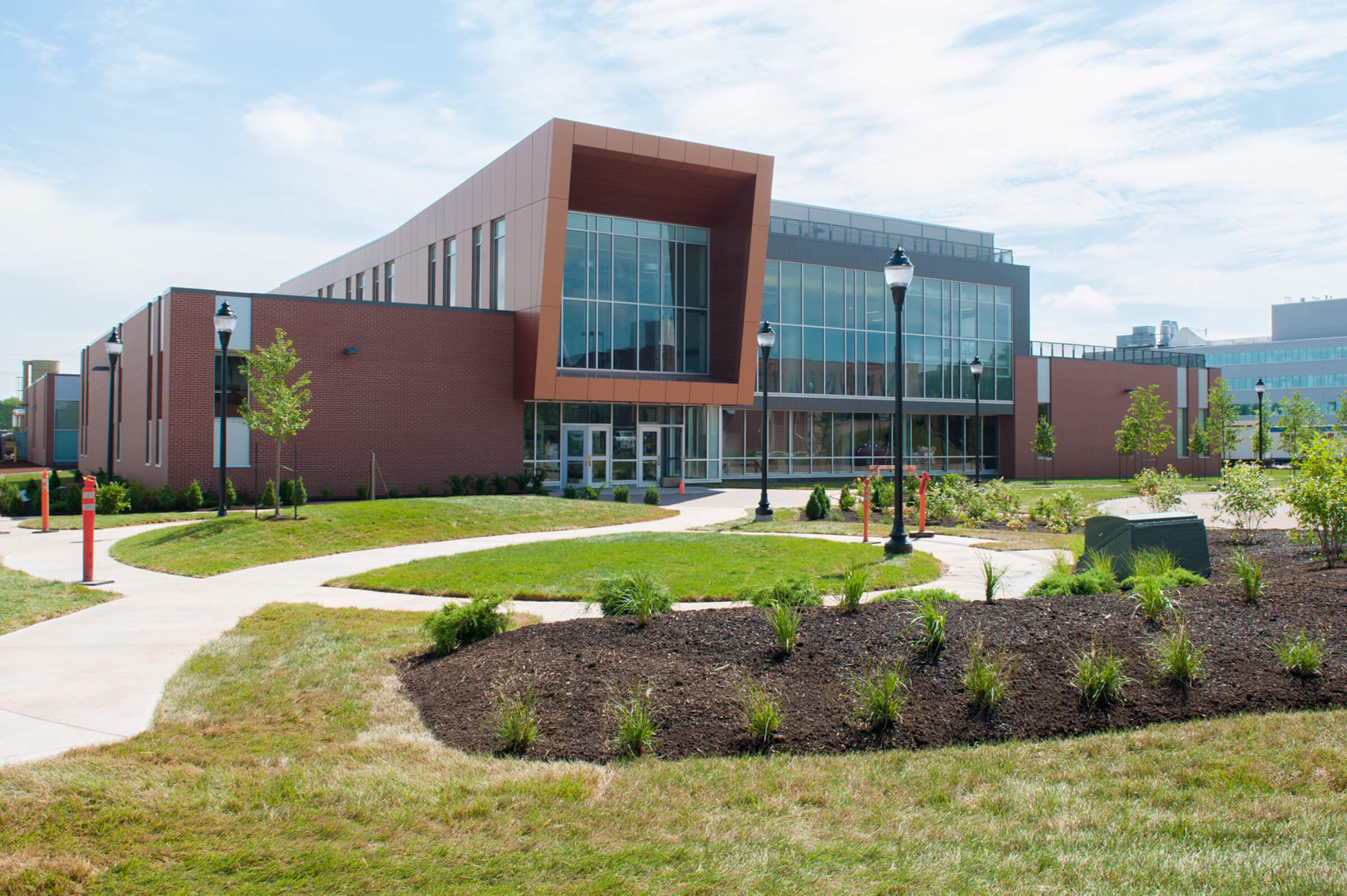
UPEI School of Sustainable Design Engineering Building
Charlottetown, PEI (2016)
The School of Sustainable Design Engineering (SSDE) Building opened to students and faculty in 2016. The design of this 76,000 square-foot facility focuses on collaboration, innovation and learning within an open atmosphere.
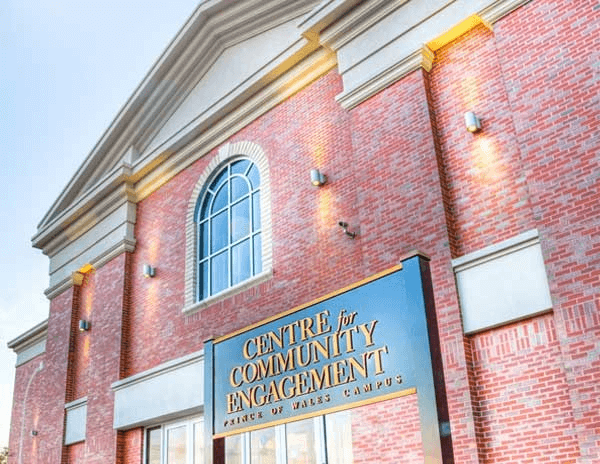
Holland College - Centre for Community Engagement
Charlottetown, PEI (2012)
The Centre for Community Engagement at Hollan College is a 34,000 square-foot, three storey recreational and educational facility that provides a site for student engagement through varsity and recreational athletic and fitness activities. The centre features a 9,400 sq-ft gymnasium, state-of-the-art fitness centre, walking track, fitness studio, meeting rooms and classrooms. To learn more about this project, click here for the project summary.
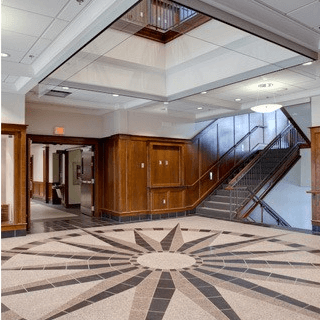
Holland College - Centre for Applied Science and Technology
Charlottetown, PEI (2011)
The new Holland College Centre for Applied Science and Technology was officially opened on the 12th of August, 2011. The centre was funded with $8.5 million from the Province of Prince Edward Island and $8.5 million from the Federal Government of Canada through the federal Knowledge Infrastructure Partnership. To learn more about this project, click here for the project summary.
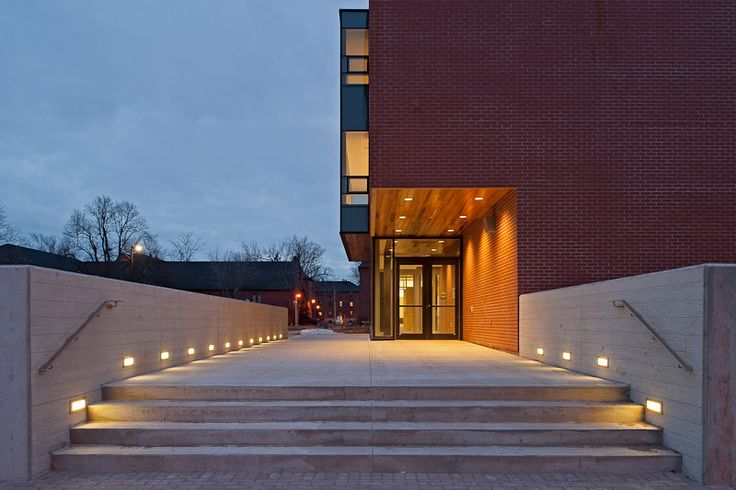
UPEI Health Sciences Building
Charlottetown, PEI (2011)
The 39,000-square-foot Health Sciences Building was completed in the fall of 2011 consisting of three levels and is home to the School of Nursing and the Department of Applied Human Sciences (formerly Family and Nutritional Sciences). The Building features a mix of classrooms, offices, clinical workspaces and laboratories. To learn more about this project, click here for the project summary.
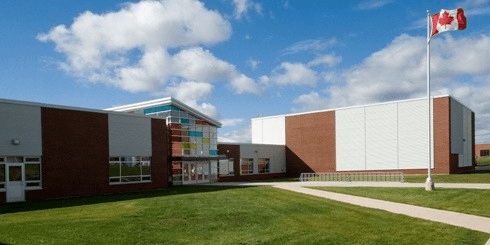
Stratford Elementary School
Stratford, PEI (2010)
The new Stratford Elementary School which opened its doors in the fall of 2010 is a 5,015 square-metre, single storey educational institute designed with energy efficiency in mind. Some of the sustainable features of the building include; state-of-the art LED lighting systems in the corridors and library as well as occupancy sensors to control the lighting systems in the washrooms, classrooms, offices and storage rooms. To learn more about this project, click here for the project summary.
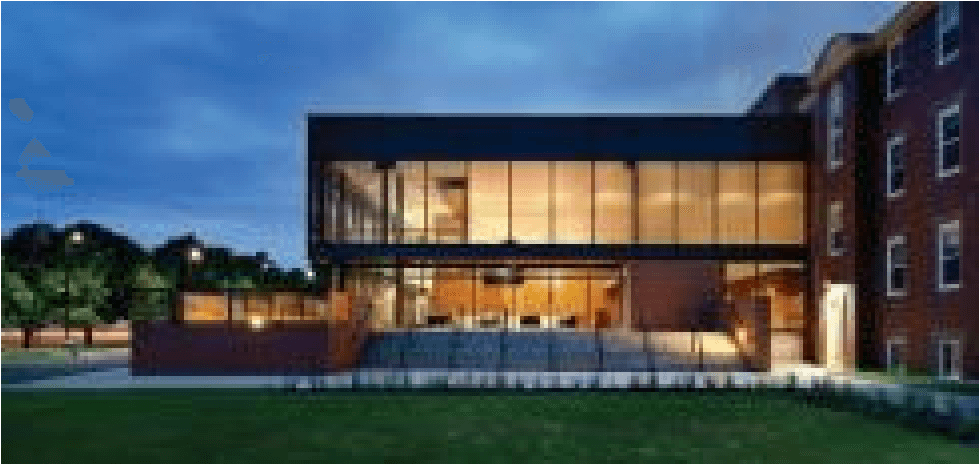
UPEI Don and Marion McDougall Hall
Charlottetown, PEI (2008)
McDougall Hall opened its doors in the fall of 2008. The facility is home to the School of Business, the Centre for Life-long Learning, Three Oaks Innovation Inc., the Centre for Enterprise and Entrepreneurship, the PEI Bioalliance, Co-operative Education, International Education, and the Tourism Research Centre. The facility features a 4 story administration building (formerly Marion Hall building which was completely renovated) and a new 2 story building complete with 170 seat auditorium, lecture theaters, conference & breakout rooms. To learn more about this project, click here for the project summary.

UPEI Duffy Research Centre Building
Charlottetown, PEI (2006)
The Regis and Joan Duffy Research Centre opened in 2006. It is a state-of-the-art bioscience and health research centre housing researchers from UPEI, the National Research Council Institute for Nutrisciences and Health (NRC-INH), and Agriculture and Agri-Food Canada (AAFC). Site services included lighting, underground connection to campus wide fiber optic communications and the 13.8/8kV high voltage distribution system. To learn more about this project, click here for the project summary.

UPEI Bill and Denise Andrews Hall
Charlottetown, PEI (2006)
Andrew Hall received its first occupants for the winter 2006 semester. The building consists of 67 double suites (designed for two students), with 9 single and 5 triple suites. Each suite isequipped with a refrigerator, microwave and TV. All student bedrooms are singles and include double beds and large workstations. Andrew Hall is physically connected to two levels of the existing Wanda Wyatt Dining Hall. The Hall consists of a partial basement plus five floors with a gross floor area of 58,931 square feet (5,475 square meters). To learn more about this project, click here for the project summary.
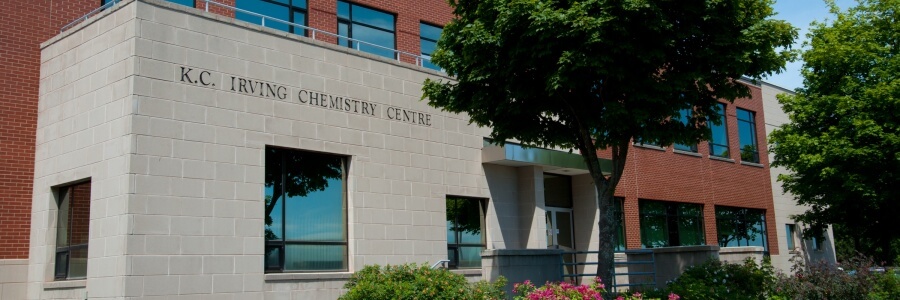
UPEI K.C. Irving Chemistry Centre
Charlottetown, PEI (1996)
In the fall of 1996, the K.C. Irving Chemistry Centre was opened on time and on budget. The building is home to the University's chemistry department which, over the years, has gained an international reputation for its research and development around the world. The building's electrical systems are designed to be functional as well as to utilize the latest energy efficient technology. To learn more about this project, click here for the project summary.

Ambulatory Care Center & Women's Wellness Centre
Summerside, PEI (2020)
In June 2020, the new $4.357 million Ambulatory Care Center and the introduction of a new Women’s Wellness Program was officially opened at the Prince County Hospital located in Summerside, PE. The project included 479 square meters of renovated area within the existing hospital and well as the construction of 753 square meters of addition area and a 96 square meter mechanical room.
The electrical design for the project included normal and emergency power distribution systems, lighting, exit/emergency lighting, fire alarm, CCTV, code white, door access and nurse call system. Challenges included connections to existing systems while maintaining services in areas that were still to remain open and operational.
To learn more about this project, click here for the project summary.

Andrews of Summerside Expansion
Summerside, PEI (2020)
Inn late 2020 the new $3.825 million expansion of the Andrews of Summerside long term health care facility in Summerside, PEI was officially opened. The recent expansion is approximately 18,435 square feet in size and includes thirty-eight new resident units, an Activity Room, Dining Room, Servery, Hair Salon, Sitting areas and an outdoor courtyard. The addition also included the construction of a 1,250 square foot mechanical room. To learn more about this project, click here for the project summary.
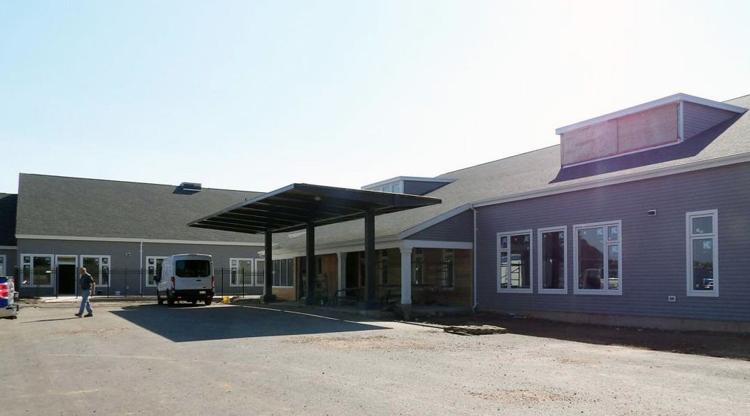
Riverview Manor
Montague, PEI (2019)
In June 2019 Residents, family and staff celebrated the grand opening of the new Riverview Manor in Montague. The facility includes 48 private long-term care rooms grouped into small households with bright, spacious common areas for meals, entertainment, and games. Large windows and open hallways have views of nearby playgrounds, sports fields, and streets. To learn more about this project, click here for the project summary.
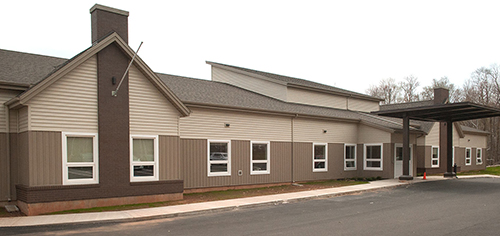
PEI Palliative Care Centre
Charlottetown, PEI (2015)
In March of 2015 Prince Edward Island's new $5.6 million PEI Palliative Care Centre officially opened. The Centre, which is nestled in the woods near the Queen Elizabeth Hospital in Charlottetown will provides a peaceful surrounding and the comforts of home to improve the end-of-life journey for patients and their families. Electrical systems designed for this facility include power distribution system, emergency standby generation power system, lighting, nurse call, and life safety and communication systems. To learn more about this project, click here for the project summary.

Prince County Hospital
Summerside, PEI (2004)
In April 2004, the Prince County Hospital moved into its new location in Summerside. The Prince County Hospital (PCH) at 18,000 m 2 in size is the province's second largest acute care facility and provides a wide range of inpatient, outpatient and community-based health and wellness services. To learn more about this project, click here for the project summary.
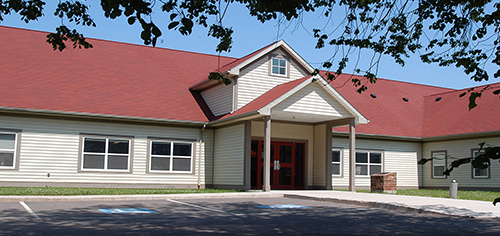
PEI Addictions Centre
Charlottetown, PEI (2000)
This 29,000 ft2 facility provides safe, medically supervised detoxification, education for addiction and motivation for further treatment. There are 25 in-patient detoxification beds with two separate sections, one for men and one for women. The rehabilitation unit consists of 16 inpatient beds as well as a kitchenette and television room. In addition, there are two adolescent beds used for short-term stabilization. The facility also has a cafeteria that provides meals for inpatients and the rehabilitation clients. Electrical designs consisted of power distribution system, emergency power system, lighting, nurse call, and life safety and communication systems. To learn more about this project, click here for the project summary.
PEI Convention Centre (Delta Hotel)
Charlottetown, PEI (2013)
The new Prince Edward Island Convention Centre, the flag ship of Charlottetown’s waterfront, opened its doors in August of 2013. The Facility is connected to the 211-room Delta Prince Edward Hotel. The Convention centre features a multi-functional main ballroom with 24,000 sq. ft. of space which is divisible into six separate rooms. The facilities electrical systems include power distribution systems, emergency power distribution, building lighting control systems complete with low voltage computerized control, special ballroom and exterior feature lighting including the use of white as well as color changing RGB LED lighting systems, and more. To learn more about this project, click here for the project summary.

Holman Grand Hotel
Charlottetown, PEI (2011)
The Hotel is Charlottetown’s first new hotel in 25 years and opened in the summer of 2011. The hotel is 80 room boutique hotel which features a 7-story atrium and on-site dining and is situated within and based upon the former Holman’s department store. The hotel is extremely energy efficient with LED lighting, programmable lighting control. Room card keys must be put in a slot to activate the lights as an added measure of energy conservation. To learn more about this project, click here for the project summary.
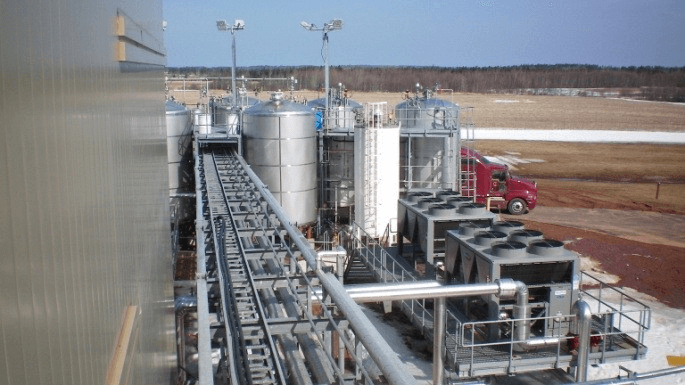
BioVectra DCL Pharmaceutical Processing Facility
Charlottetown, PEI (2000)
BioVectra dcl, formerly the Biochemical Division of Diagnostic Chemicals Limited is a Canadian-based biochemical manufacturer. In the fall of 2000 Biovectra, announced the construction of a new multi-million dollar processing facility. The intent of the design was to provide an energy efficient, user friendly and maintenance friendly electrical system. The plant, itself, is a fully functioning processing plant, administrative office, wet lab for research, product development and testing incorporating storage / warehousing, shipping and receiving facilities. To learn more about this project, click here for the project summary.
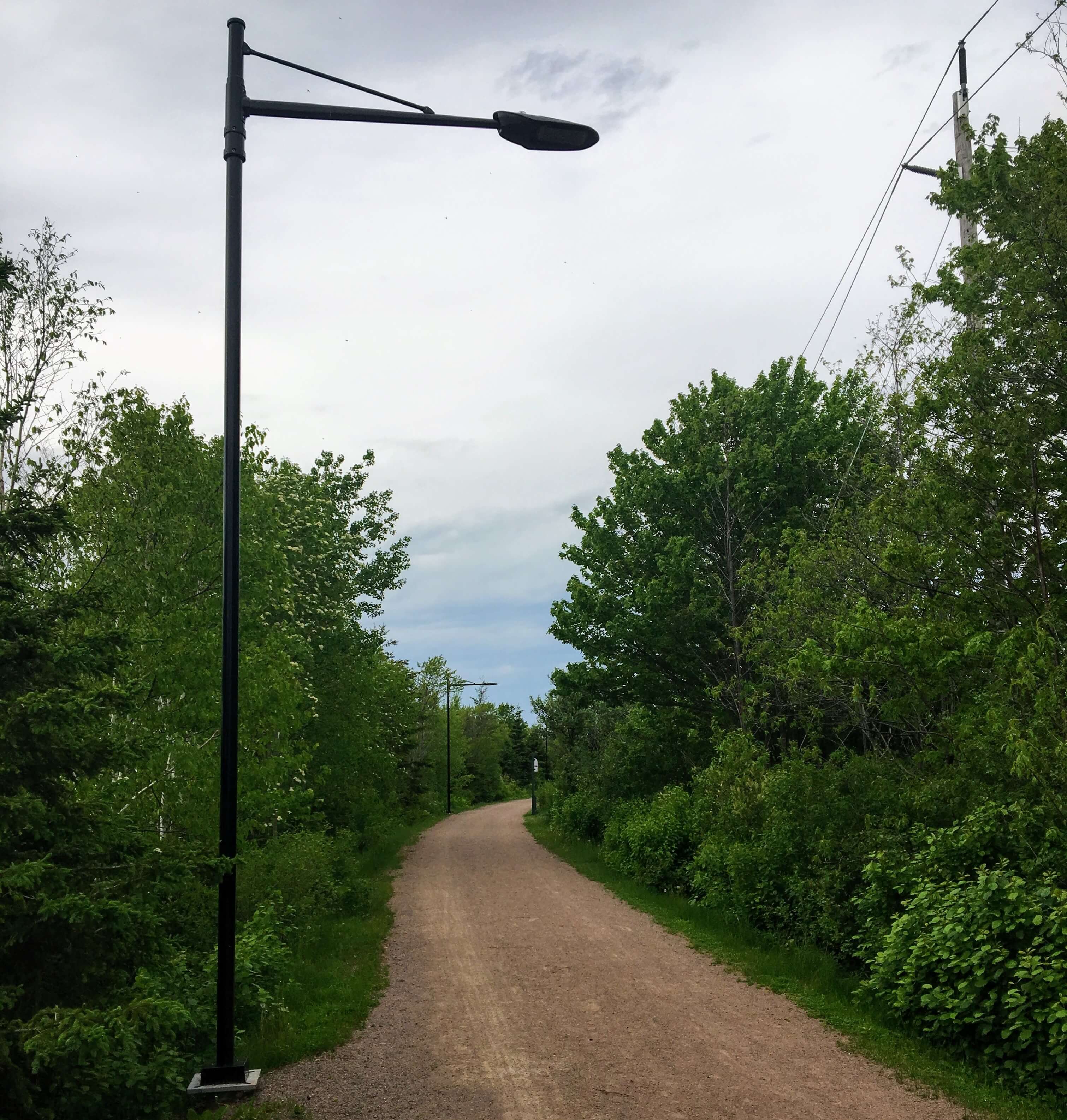
Confederation Trail Lighting
Charlottetown, PEI (2014-2016)
The Confederation Trail is a scenic route for cyclists and walkers alike, and offers a great pathway for those living in the town of Charlottetown. The city's Deparment of Parks and Recreation in 2014 sought to upgrade this pathway, lighting up the trail to make it more accessible to its citizens in the nighttime. Pole mounted LED lighting luminaires were installed across over 4.5 km of the trail, from Joe Ghiz Park to the bypass highway, brightly illuminating the path for all those using it.
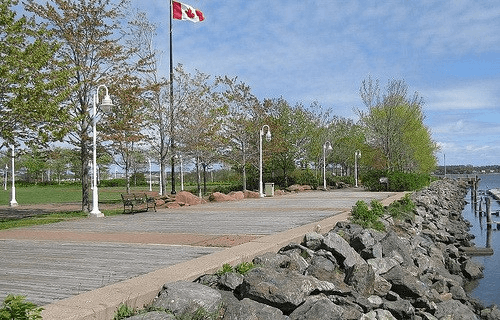
Confederation Landing Park
Charlottetown, PEI (2000)
Commonly referred to as the "Gem" of the Charlottetown waterfront, the Confederation Landing Park occupies marks the site of the historic landing of the Fathers of Confederation in 1864. The Confederation Landing Park offers visitors and Islanders alike, a beautiful oasis on Charlottetown's waterfront where they can enjoy the walkways throughout the park or relax on a park bench and enjoy the activities in the park or on the water. Decorative pole mounted LED site lighting luminaires provide safe and decorative nighttime illumination for nighttime events and casual evening strolls through the parks many pathways. To learn more about this project, click here for the project summary.
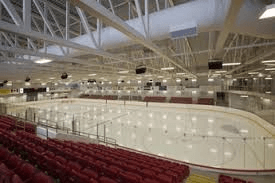
Queens Place
Liverpool, NS (2011)
In the late 2008 the Region of Queens Municipality awarded the architectural and engineering design services for the new $16,000,000 multi-use recreational center to WHW Architects in Halifax, Nova Scotia. Richardson Associates (1993) limited, a member of the selected design team has provided the electrical engineering design services for the project. The facility features an NHL Size Arena, Fitness centre, Walking track, Community room, Offices and supporting infrastructure for “off-ice” events such as concerts and trade shows. To learn more about this project, click here for the project summary.

Pownal Sports Centre
Pownal, PEI (2010)
In the fall of 2010 the Pownal Sports Centre completed major renovations which included adding a level above the lobby which features a community room, washrooms, kitchen and meeting room. The facility houses two ice surfaces and amenities and a large lighted parking lot. The entrance foyer is large and includes ample wall space to allow for the display of tournament information, sponsor identification, notice boards, messages, and more. To learn more about this project, click here for the project summary.
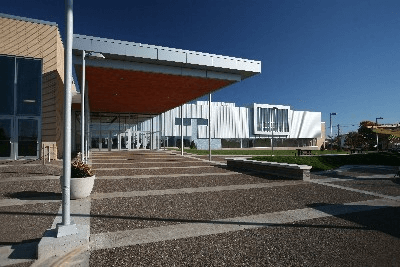
Credit Union Place
Summerside, PEI (2007)
In December of 2002, the City of Summerside commissioned the design services for a new $25,000,000 Arena/Pool/Fitness Facility for the City of Summerside and surrounding areas. The initial phase included the Aquatic/Fitness Centre. The second phase, consisted of a rink and event arena. With respect to the electrical systems, they were designed with both energy efficiency and ease of maintenance in mind. Lighting design includes a multi-level lighting design for the pool and a low voltage lighting control for the entire facility. To learn more about this project, click here for the project summary.
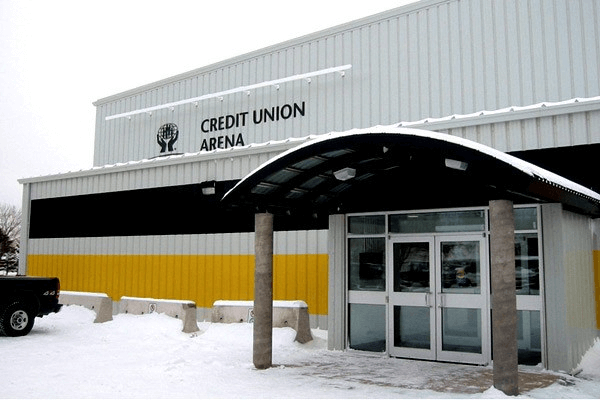
Credit Union Arena
Tignish, PEI (2006)
In 2005, The Sports Recreation Association of Tignish awarded the design services for a new $3,200,000 arena for the municipality and surrounding areas after it was discovered the existing arena was structurally unsafe. The construction was completed in October 2006. The facility features an 85ft x 200ft NHL-size ice surface complete with modern lighting and ice-making equipment. The arena has seating for 600 people, six dressing rooms, Zamboni room and refrigeration room. In addition, the facility incorporates a main entrance foyer, canteen, hospitality room, public washrooms, offices, storage areas as well a second floor viewing balcony. To learn more about this project, click here for the project summary.
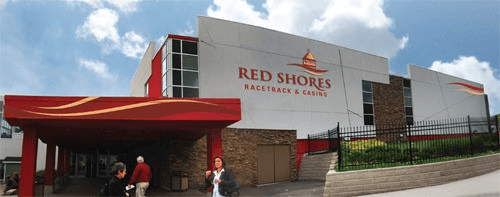
Red Shores Raceway and Casino
Charlottetown, PEI (2005)
In the summer of 2004, the Government of Prince Edward Island together with Atlantic Lotto announced the construction of a new Harness Racing Entertainment centre to be constructed at the site of the Charlottetown Driving Park. The facility is the first of its kind in Atlantic Canada to provide gaming and harness racing. Design consisted of power distribution system, emergency power generator and un-interruptible power systems design, general building lighting systems complete with low voltage computerized control, and more. To learn more about this project, click here for the project summary.
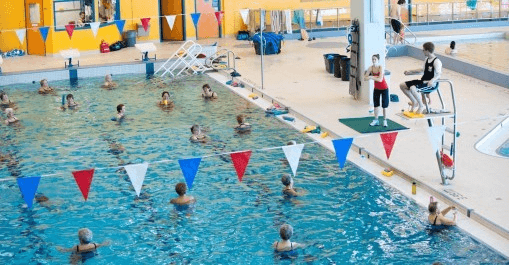
UPEI Charlottetown Area Recreation Inc. Facility
Charlottetown, PEI (2002)
In the spring of 2002, the Charlottetown Area Recreation Inc. (CARI) awarded the design services for the new $22,000,000 Arena/Pool Facility for the City of Charlottetown and surrounding areas. The Facility, which was constructed on the campus of the University of Prince Edward Island, is a 140,000 square foot complex with two arenas. With respect to the electrical systems, they were designed with both energy efficiency and ease of maintenance in mind. The ice surfaces are illuminated to a level of 600 Lux and are configured to allow reduced lighting levels for various levels of play. An indirect lighting system has been used in the Pool areas. Local sound reinforcement, scoreboard, fire alarm and communication systems were also incorporated in the design of the Facility. To learn more about this project, click here for the project summary.
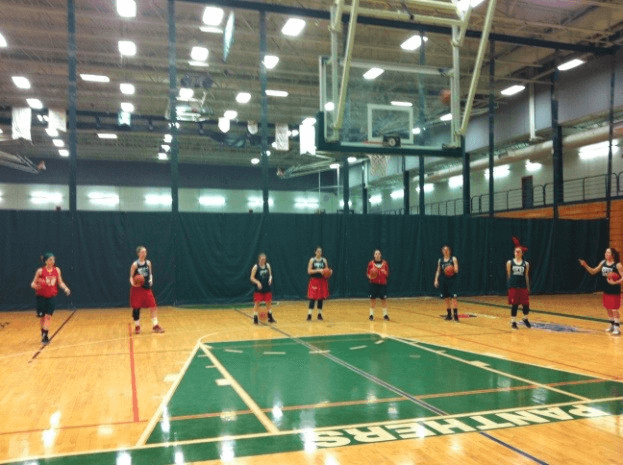
UPEI Young Canada Games Sports Centre
Charlottetown, PEI (1990)
The Young Canada Games Sports Centre is the sports centerpiece for the University of Prince Edward Island. Originally built in 1990 for the Canada Games, it now serves the sporting and recreation needs of the University, as well as the community. Some of the electrical systems incorporated into the design of this facility include a multi-level gymnasium lighting system, scoreboard, sound reinforcement, fire alarm and communication systems. To learn more about this project, click here for the project summary.